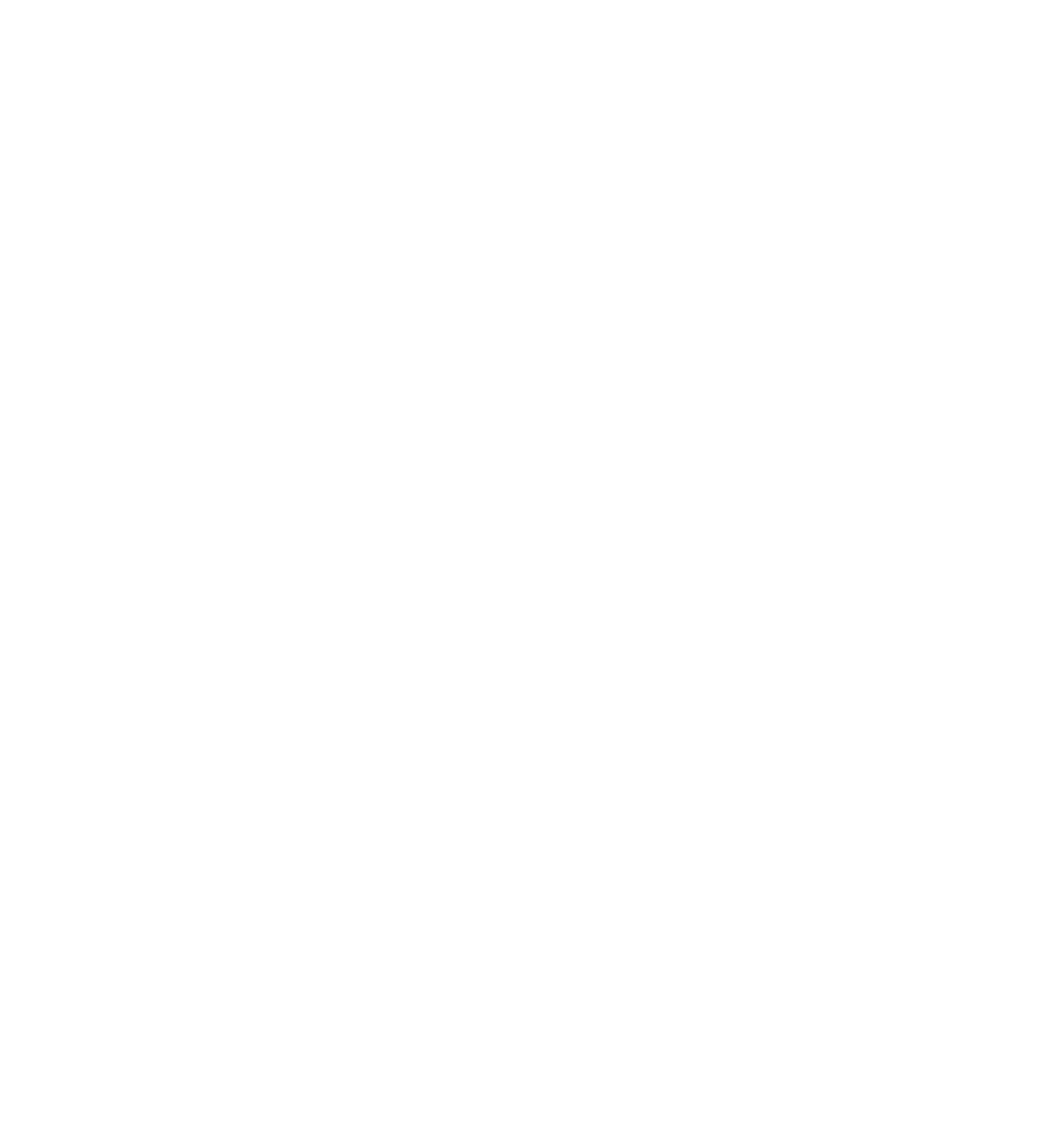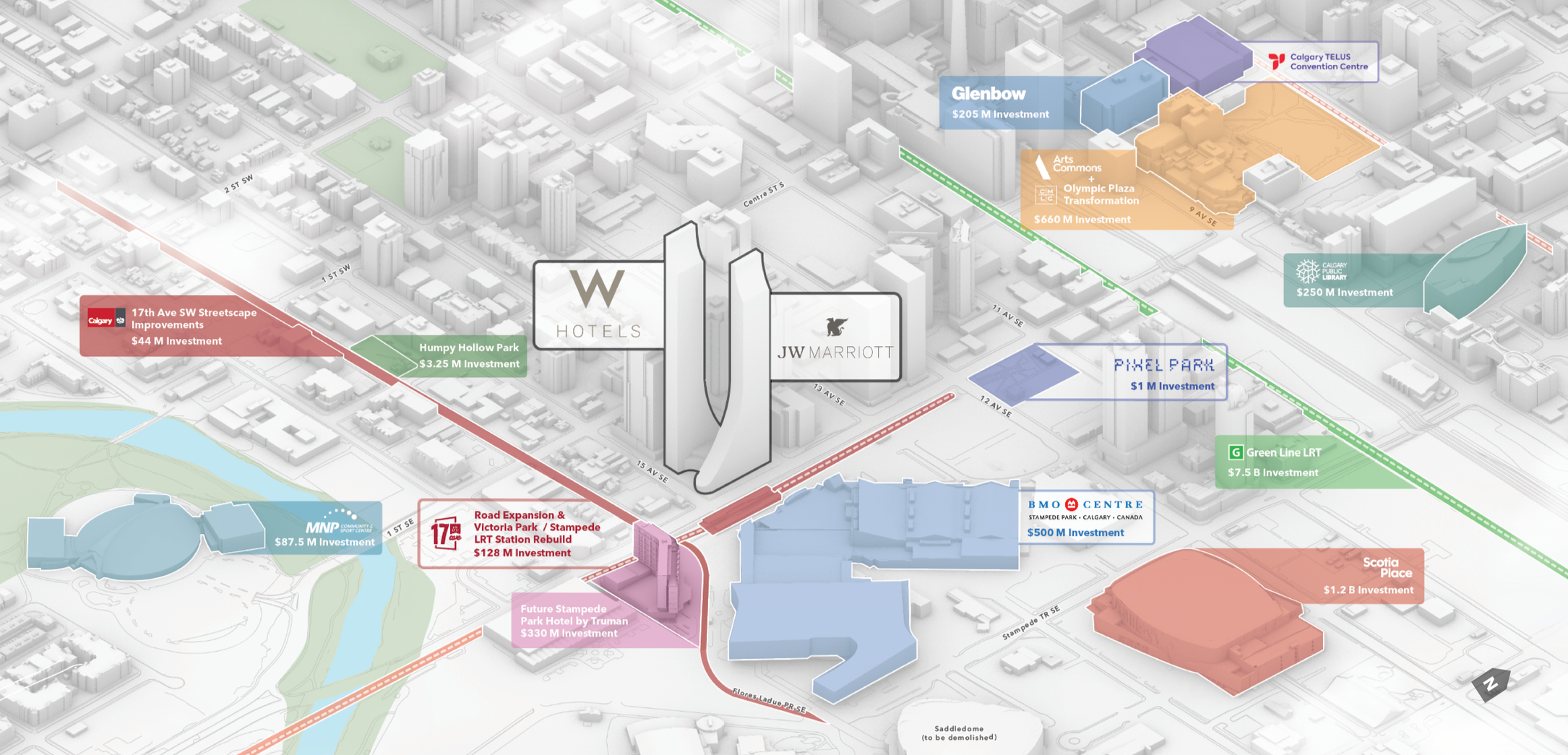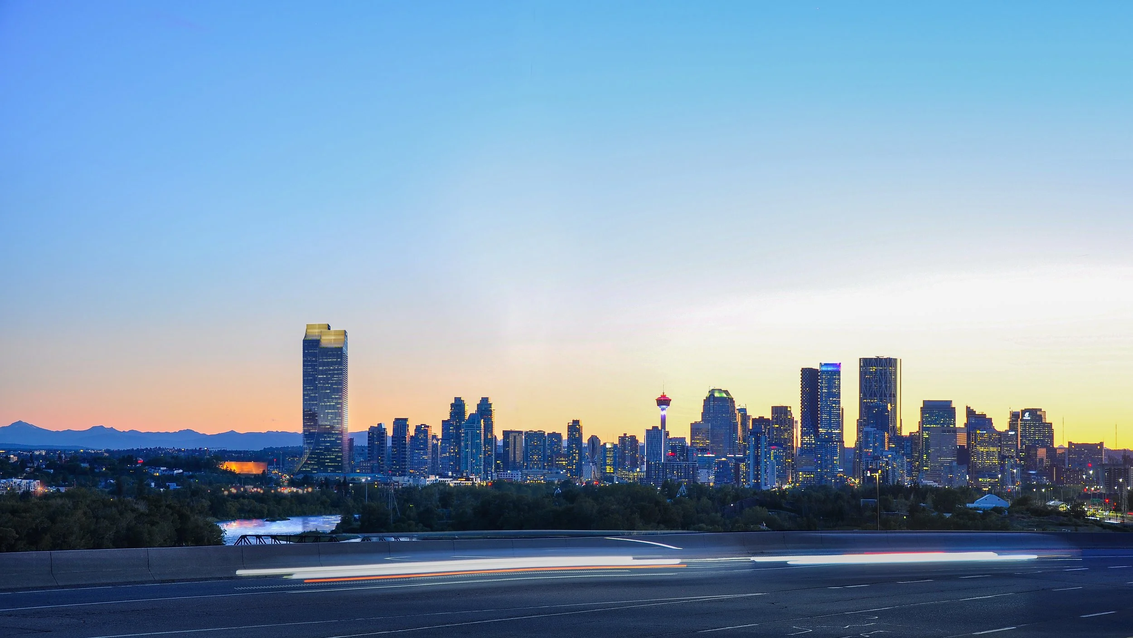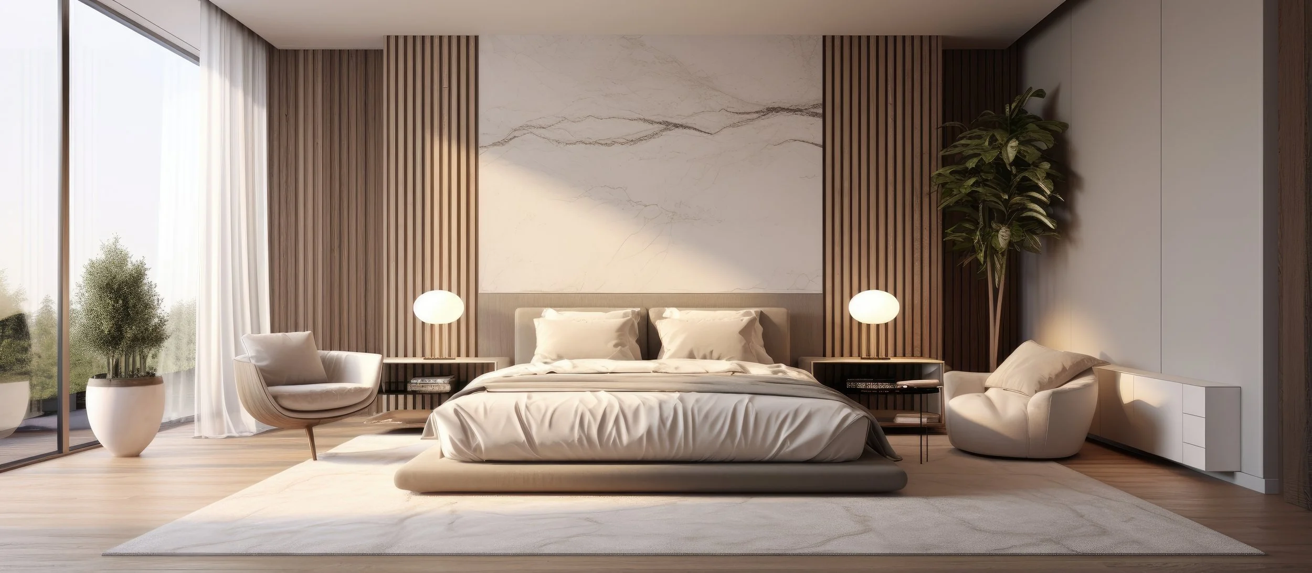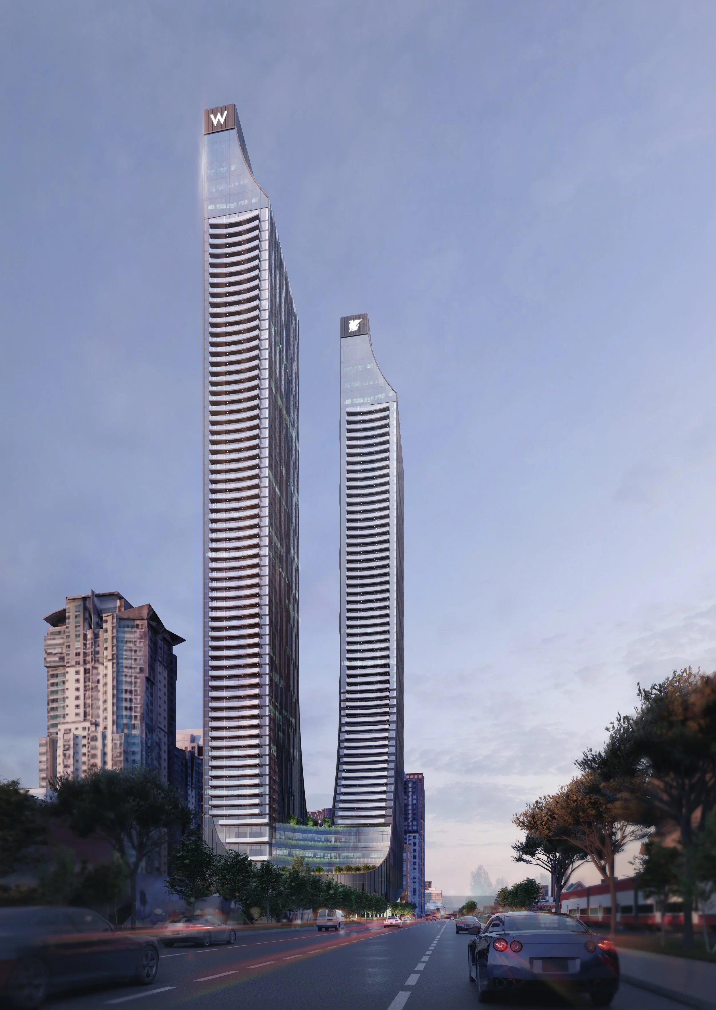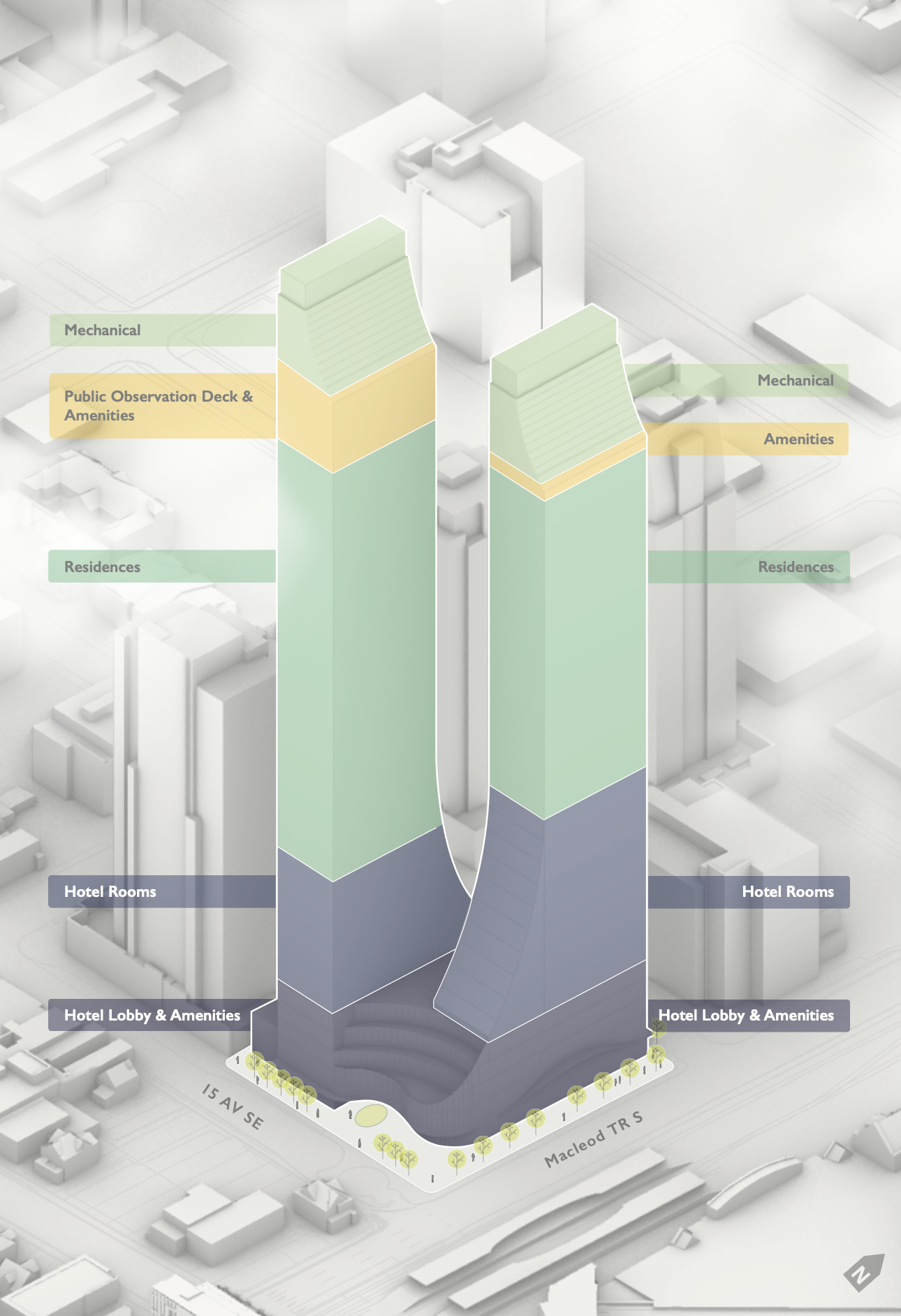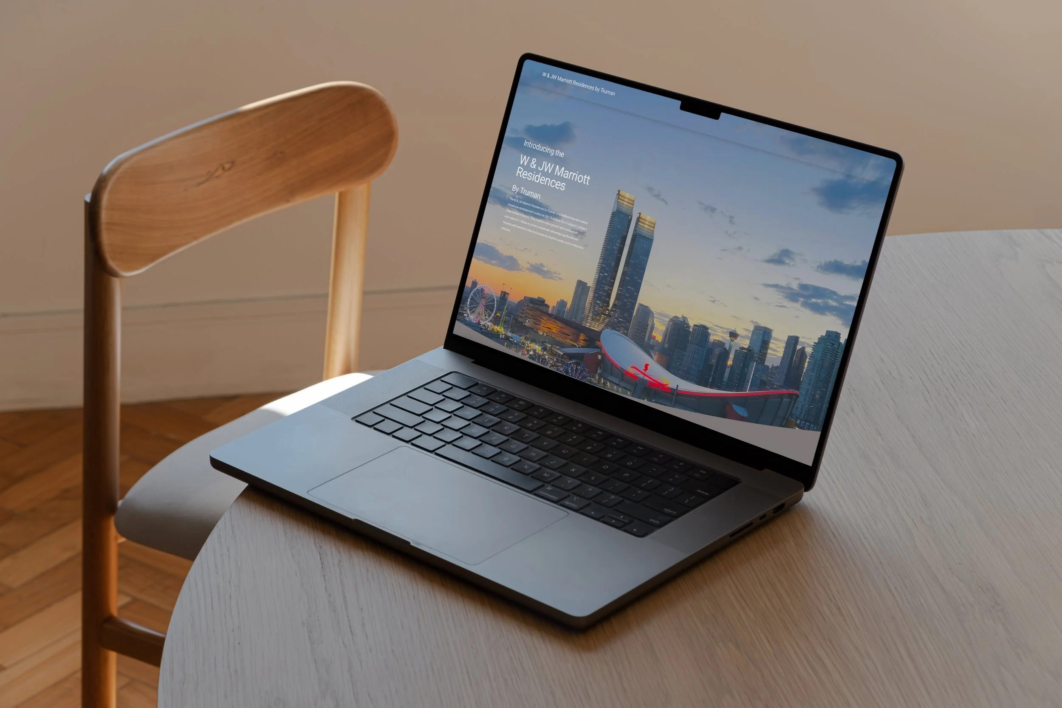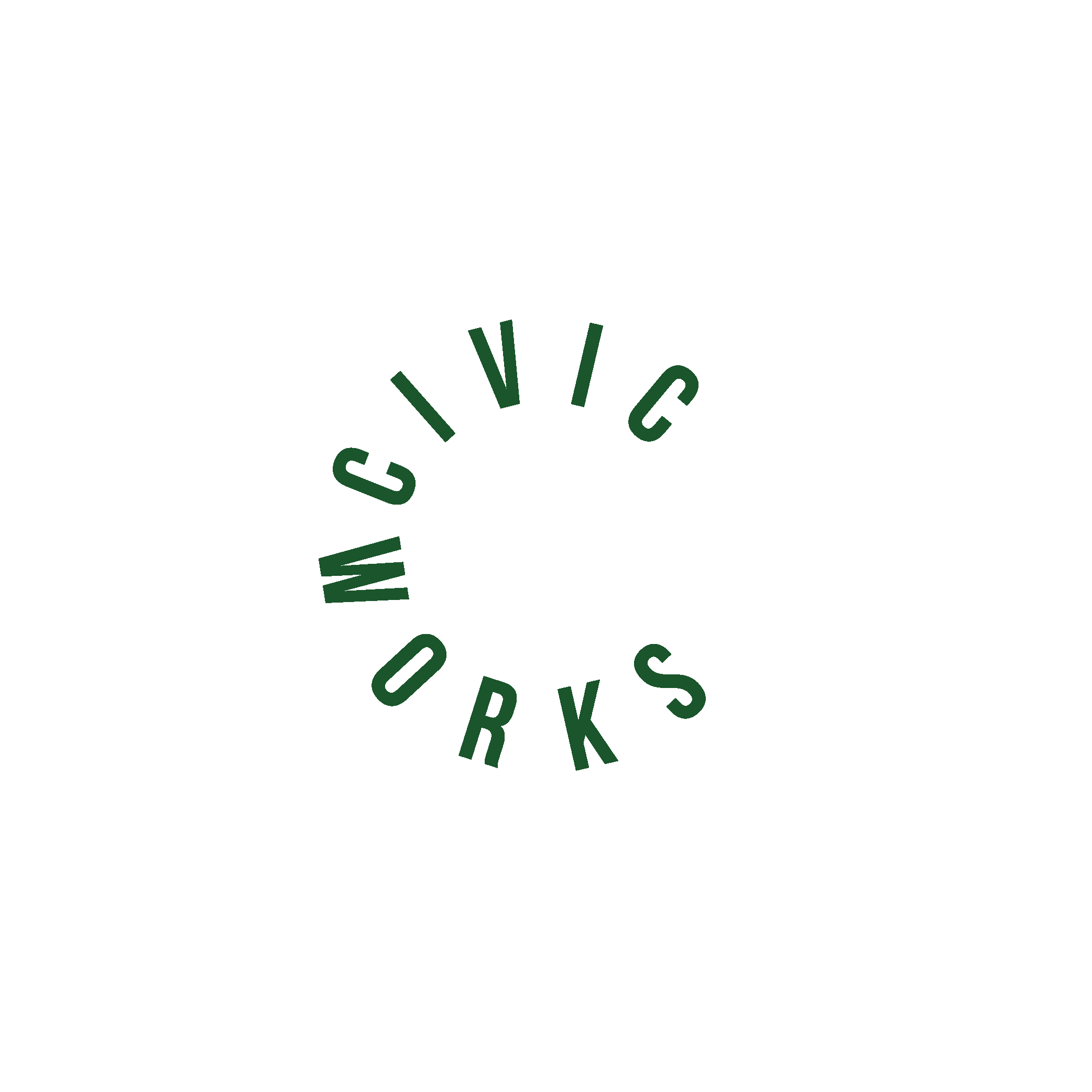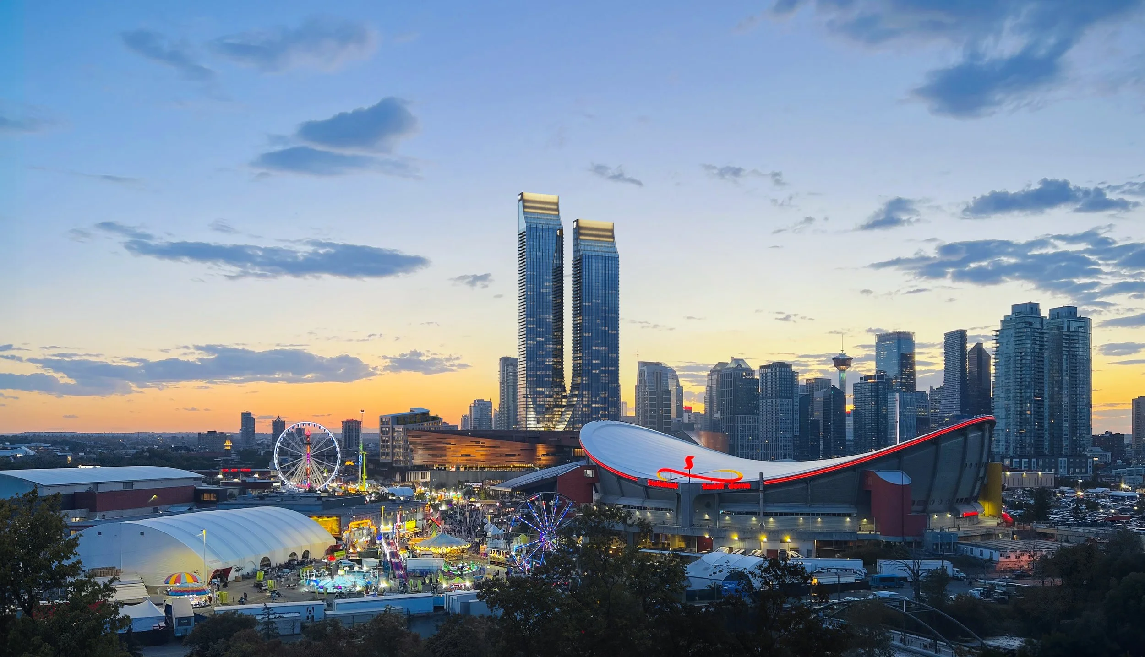
Introducing the
The W and JW Marriott Hotels & Residences
The W and JW Marriott Hotels & Residences is a landmark transit-oriented mixed-use development located at 232 15 Avenue SE in Calgary’s Culture + Entertainment District. This transformative project will contribute an estimated $1.14 billion in private investment, one of Calgary’s largest ever privately-led construction undertakings, delivering significant new housing and benefits to the local economy, tourism sector, and construction industry. Together with the Autograph Collection Hotel by Truman, these three hotels represent a combined $1.47 billion one-time capital investment in Calgary,
Application Reference : LOC2025-0146, DP2025-04119
The Culture + Entertainment District:
Public vs. Private Investment
The W and JW Marriott Hotels & Residences are part of Calgary’s rapidly developing Culture + Entertainment District. The District hosts a number of recently completed, under construction, and soon-to-be constructed city-building projects representing billions of dollars in public investment.
Economic Impact Assessment
Truman will bring three new hotel developments to the Culture + Entertainment District, The W and JW Marriott Hotels & Residences, and the Autograph Collection Hotel. Together, these three developments represent one of the largest non-industrial projects currently being pursued in Alberta and will add over 700 hotel rooms within short walking distance of the BMO Centre. Parcel Economics was hired to determine the economic benefits associated with the three hotel buildings and determined the following:
Construction combines between the three hotels to total a $1.47 billion one-time capital investment in Calgary, a one time increase of $1.49 billion in GDP value, 9,180 full time jobs associateed with development, and $555 million in government revenues collected through taxes and levies.
Once operational, the three hotels are expected to contribute $113 million annually to the national economy, create 980 full time jobs, and generate $33 million in government revenues.
The three new hotels will generate significant spending by tourists visiting Calgary, an estimated total of $104 million annually, $96 million in added value to the economy, 850 additional full time jobs in supporting industries, and $35 million in additional government revenue.
A Key Need
The Calgary Hotel Association has identified a dire local shortage of hotel rooms — a deficiency of over 4,500 hotel rooms in the region and a minimum of 1,500 within 1,000ft of the BMO Centre. As Western Canada’s largest and newest convention facility, the BMO Centre is unable to maximize its Class A standing without access to more hotel capacity and diversity. Access to hotel rooms will be critical to the success of Scotia Place (set to open Q4 2027) and will drive YYC Airport’s expansion plans for international routes. Without more hotel rooms built, significant economic benefits will continue to go unrealized and The City will be unable to maximize a return on major public investments.
Proposed Direct Control District & Policy Amendment
The development vision proposes 19.5 Floor Area Ratio (FAR), approximately 1.49 million square feet (138,425 square metres) of gross floor area. The base FAR of 8.0 prior to density bonusing allows roughly 614,000 square feet (57,050 square metres) of floor area without any density bonusing mechanisms or exclusion. An additional 11.5 FAR, or 883,000 square feet (82,000 square metres) of gross floor area, will need to be accounted for through floor area exclusion and density bonusing mechanisms to achieve the development.
To enable this, density bonusing mechanisms are proposed within a custom Direct Control (DC) District based on the CC-X District. Truman is proposing a variety of bonusing strategies, including Indoor Public Hotel Space, an Innovative Public Amenity delivered through a publicly accessible observation deck and restaurant at the top of one of the W Tower, on-site Public Art, Exceptional Design, contributions to the Beltline Community Investment Fund or Affordable Housing Fund, and FAR exclusions for three-bedroom units. The final suite of applicable density bonding mechanisms will be confirmed through the concurrent Development Permit review.
The site falls within the Gateway West neighbourhood of the Beltline Area Redevelopment Plan (ARP) Part 2, which is envisioned as a high-density residential and mixed-use corridor bridging the Beltline and East Victoria Park. Though the proposed design largely fits the rules and regulations of the Beltline Part 2 ARP, a Local Area Plan amendment will be required to support the proposed development vision for The W and JW Marriott Hotels & Residences. This will take the form of a special policy area for the subject site that will accommodate the proposed floor area ratio, in exchange for an approach that enhances the density bonusing composition, providing more perpetual benefits to residents of the Beltline and Calgarians.
-
Direct Control (DC) District based on the existing Centre City Mixed Use (CC-X) District.
-
Base FAR : 8.0
Proposed FAR : 19.5
-
No Building Height Maximum per existing Centre City Mixed Use (CC-X) District.
-
Beltline Area Redevelopment Plan (ARP) Part 2 Special Policy Area for increased FAR with density bonusing.
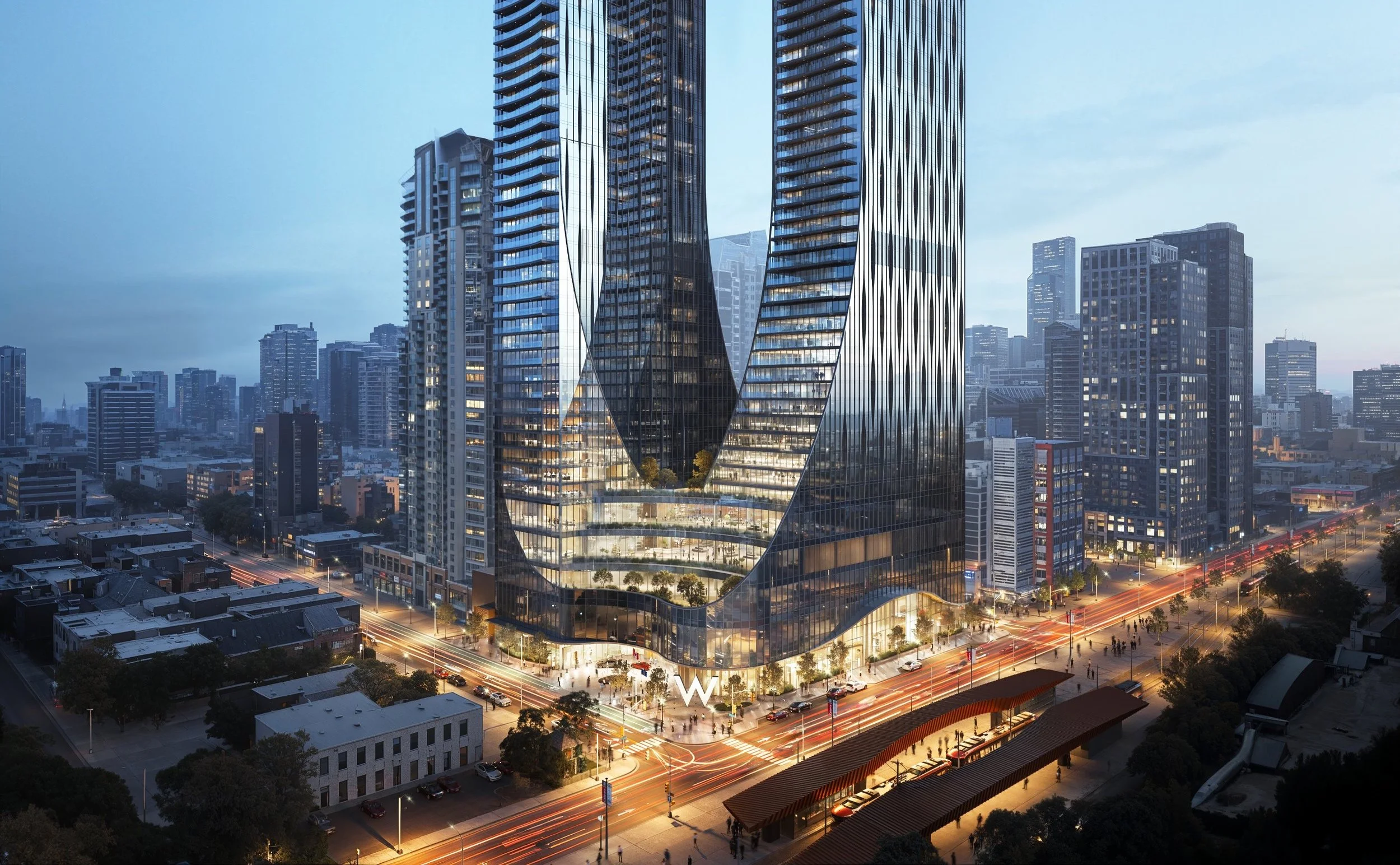
A New Calgary Landmark
City Shaping Design
The arrival of The W and JW Marriott Hotels & Residences will create a striking gateway experience to Calgary's Greater Downtown, along a transforming MacLeod Trail. When completed, these will be among the tallest buildings in Western Canada, standing at 63 and 70 storeys. Truman recognizes how important these buildings will be to Calgary’s skyline for the next century and are investing in exceptional architectural design.
Development Vision
The W Hotel & Residences
Residences : 250 (comprised of 39 one-bedroom; 160 two-bedroom; 51 three+ bedroom residences)
Hotel Rooms : 160 W Hotel Rooms
Tower Amenity : ± 70,000 sq.ft. (Restaurants, Retail, Conference Space, Spa, Pools, Fitness Area, Lounges)
62-63 Floor Public Observatory : ± 16,500 sq.ft.
Parking : 301 Parking Stalls
The JW Marriott Hotel & Residences
Residences : 168 (comprised of 38 one-bedroom; 105 two-bedroom; 25 three+bedroom residences)
Hotel Rooms : 253 JW Marriott Hotel Rooms
Tower Amenity : ± 67,000 sq.ft. (Restaurants, Retail, Conference Space, Spa, Pools, Fitness Area, Lounges)
Parking : 301 Parking Stalls
The hotel campus will include two luxury anchor hotels with a unified multi-storey podium featuring restaurants, retail, and conference spaces in support of the primary hotel program. Branded residences will be located on upper storeys, along with world-class publicly accessible amenities like observation decks, bars, restaurants, sky gardens, and art galleries.
A Calgary Icon
Partnering with Marriott International
-
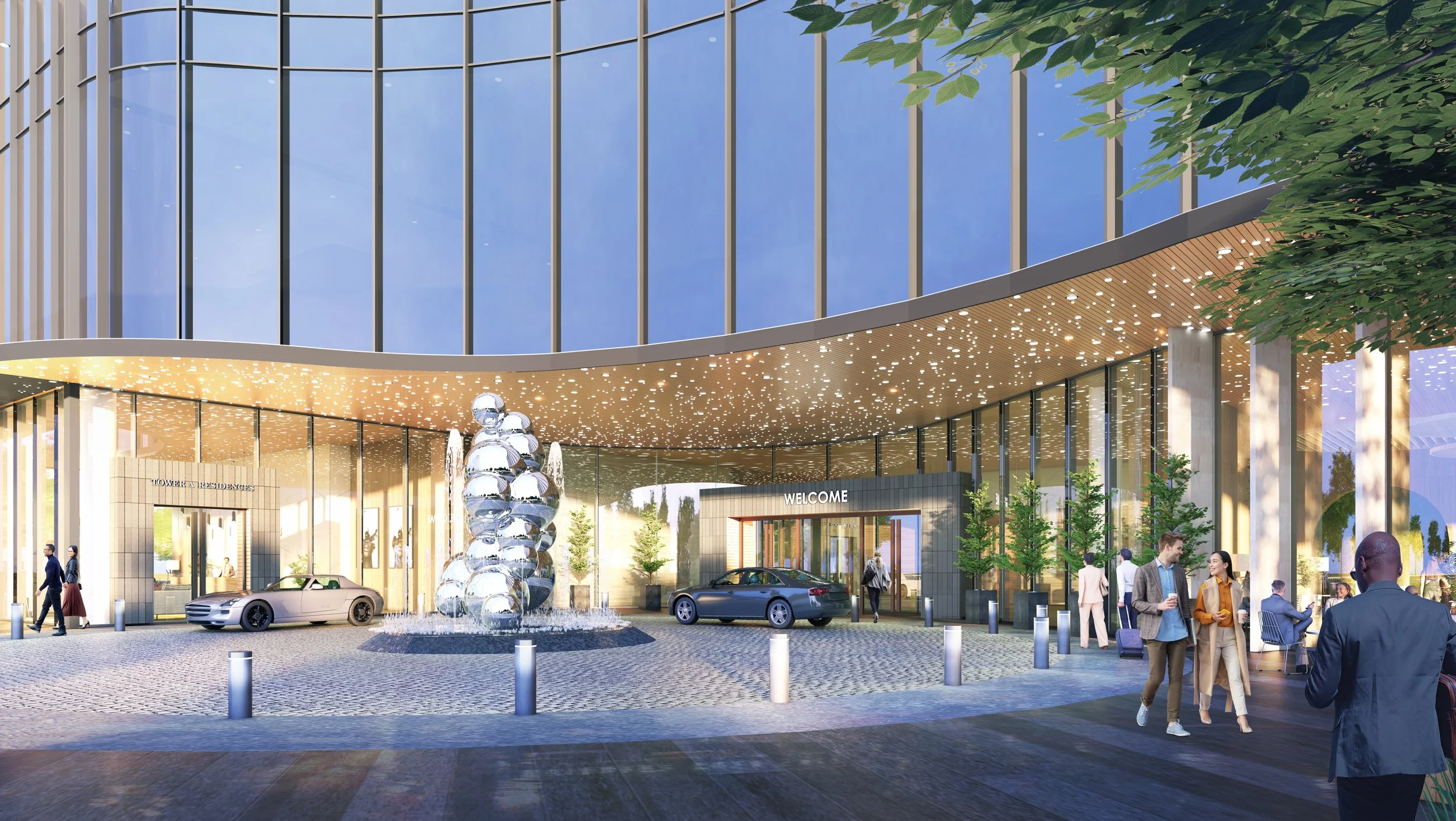
The W
At 70 Storeys, with 160 Hotel Rooms and 250 Residences, the arrival of the W Hotel marks an exciting milestone for Calgary, introducing a globally acclaimed hospitality brand celebrated for its bold style, dynamic energy, and unparalleled guest experiences. As part of the prestigious Marriott International portfolio, W Hotels has made its mark in over 50 iconic destinations worldwide, from New York and London to Dubai, Bali, and Sydney, each offering a striking blend of contemporary design, local character, and world-class amenities. Known for pushing boundaries, W’s unmistakable style fuses luxury with avant-garde art, fashion, and music, creating immersive spaces that are as social as they are sophisticated.
-
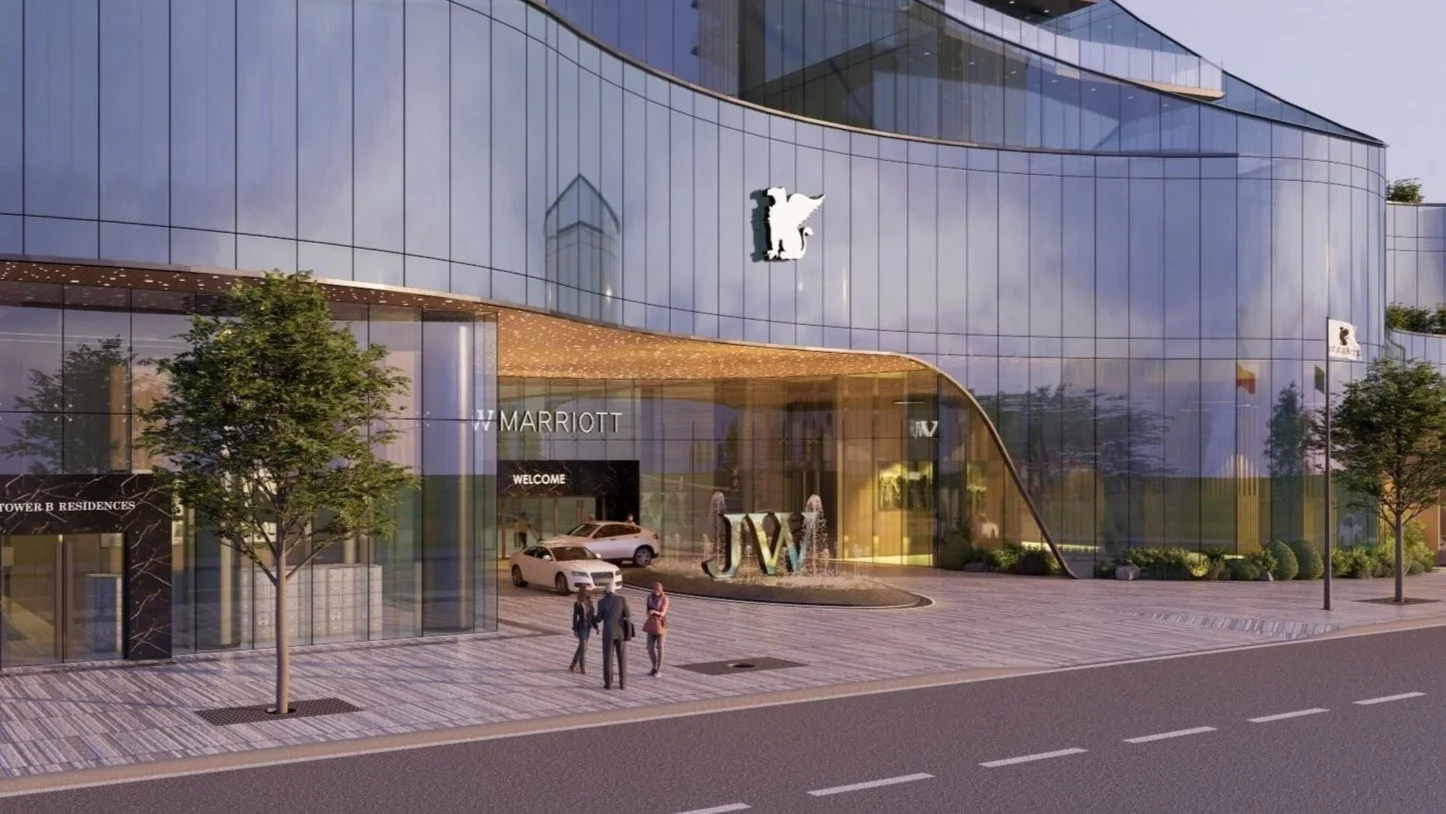
JW Marriott
The JW Marriott will measure 63 Storeys, and host 253 Hotel Rooms and 168 Residences. The introduction of JW Marriott to Calgary represents a new benchmark in refined hospitality, bringing with it a legacy of timeless elegance, thoughtful service, and world-class amenities. As a flagship brand within the globally respected Marriott International portfolio, JW Marriott has established itself in over 100 premier locations worldwide, earning a reputation for understated luxury and exceptional guest experiences. Designed for the discerning traveler, JW Marriott blends classic sophistication with modern comfort, offering serene spaces, elevated wellness experiences, and award-winning culinary offerings.
Materials for Download
Outreach
Truman is committed to being a good neighbour and working with the community throughout this Land Use Redesignation and Development Permit application process. The project team has reached out to residents via hand delivered mailers and site signage to share information about the proposed applications. These materials include contact information for the project team by phone and email, in addition to a project website link that will host a variety of updated materials and supporting studies. A variety of community partner groups and nearby condo boards received information packages and meeting invitations, which was followed by a Digital Information Session on September 4, 2025 where the project team shared the latest project status.
Thank you to those who attended our September 4, 2025 Digital Information Session.
Anyone unable to attend can download a copy of the presentation above.
Get in touch
The project team will be undertaking a meaningful and comprehensive outreach process in support of this application to ensure a clear and transparent experience. You can find out more about this proposal and share your thoughts directly using the contact information or feedback form below.
Project Team
Email engage@civicworks.ca
Phone 587 747 0317
The City of Calgary
City Website developmentmap.calgary.ca
Land Use Redesignation LOC2025-0146 Development Permit DP2025-04119
Meet the Team
